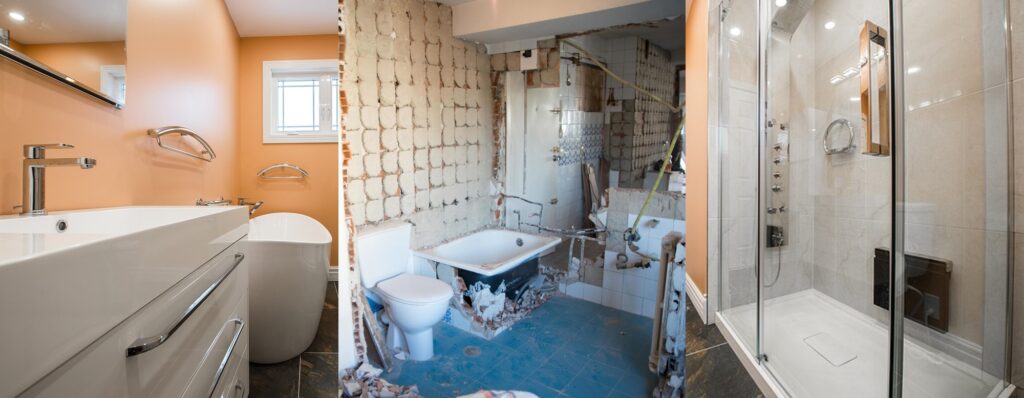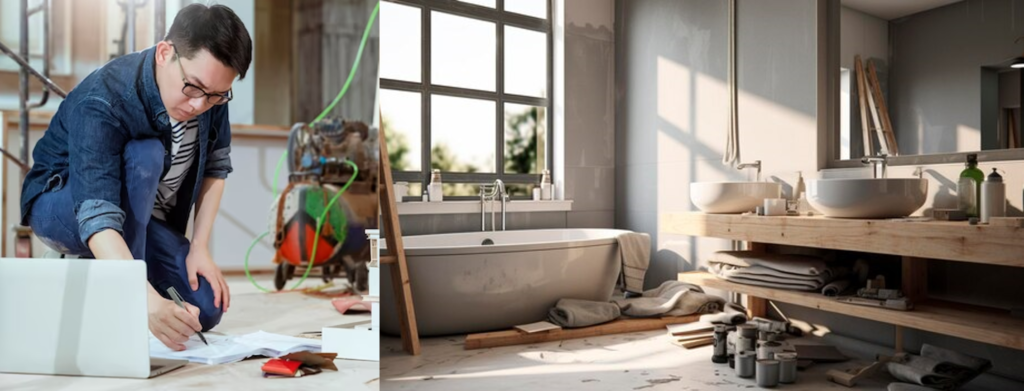12 Master Bedroom Layout Tips for Homeowners
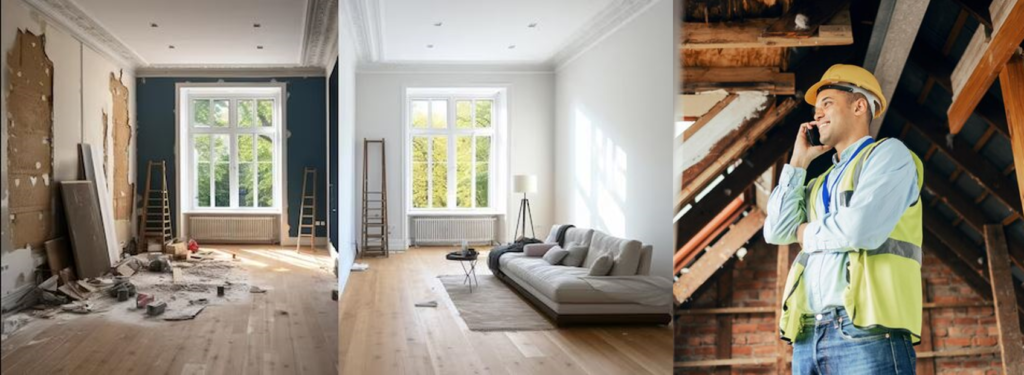
Designing a master bedroom layout is a vital part of any bedroom design. According to the best interior designers and architects in Singapore, how your bedroom looks and how it is arranged significantly affects its long-term functionality.
Here at Han Yong, we always tell our clients that a well-designed bedroom should strike a balance between functionality and style, whether you’re designing it for yourself or for someone else. Fortunately, there are many designs that successfully combine the two, which is a product of expertise, aesthetics, and client feedback.
On this blog, we’ll discuss some of the best master bedroom layout ideas to better assist homeowners in remodeling the serenity of their home’s sleeping area. Also, we will give you a quick rundown of how Han Yong can turn your dream bedroom into reality with our extensive, all-around, and collaborative room designer services.
The Master Bedroom Layout and Your Dream Sleeping Space
Depending on the size, form, and intended use of the space, there are countless ways to arrange a bedroom, making it difficult to come up with the ideal design. The experts advise creating a floor plan as the first step in designing a master bedroom layout, regardless of your preference for a big, opulent master suite or smaller bedroom ideas.
Notably, the master bedroom is one area that is quite important in terms of home design. It’s the biggest bedroom in the house and the most significant one for others. This area serves as a location for intimacy, isolation, dressing, and rest.
Nowadays, a modern master bedroom is frequently thought of as a haven. This is one of the spots in your home where you can relax and recharge, particularly after a tough day. It’s a space where peace and calm may envelop you like a cozy blanket.
How do I start designing my own master bedroom layout?
When creating your dream master bedroom layout, there are a few things to think about. An area’s location, design, size, features, color scheme, lighting, storage, and even power outlets all contribute to making it both functional and enjoyable.
Gather basic information about the bedroom.
Here are the essential questions to ask when designing the perfect bedroom, whether your goal is to maximize space in a tiny space, create a comfortable sitting area in your master suite, or make room for a workstation to work from home.
To begin, consider answering the following basic questions:
- What’s my current room size? (small, medium, master suite)
- How do I plan on using my bedroom? (For watching TV, working, reading, or just sleeping, etc.?)
- What are the current concrete elements of my room? (Windows, fireplace, chimney breast, ensuite, doors, closet)
- How long and how often will I stay in my redesigned bedroom? (Whole day, half day, just morning or evening?)
- What’s the view from my bedroom? (From the bed, of the bed, and beyond?)
- Where should I set up my main bed? (For symmetry or to become the focal point?)
- How should I fix and arrange my current furniture and future fixtures? What will I really need as soon as I move into the new bedroom?
- Does my room have clear or steep pathways? Is there enough space where I can walk or run when I’m in a rush before going to work or when I dress up before going out? Good flow, and how’s the feng shui?
- Where should I install the mirrors, bulbs, lights, and other lighting fixtures? Will it be enough for the right ceiling height and coverage?
- What other aesthetic elements should I add to create a better mood in my bedroom? (With style and furnishings?)
- Do I need more cabinets or storage fixtures in the walls or near my bed? (Drawer and cabinet type, storage boxes, or more hanging closets?)
Check and analyze the current room.
Gathering the bedroom’s measurements is usually our first step in figuring out how much can fit in a room without feeling cramped.
First, we analyze the location of the windows, door frame, and/or fireplace. This will assist you and your designer in figuring out the room’s natural flow. The room will then be divided into three sections: a bed/nightstand area, a dresser/closet area, and a lounge/sitting area.
Finding the right furniture placement and understanding the flow of the room will be simpler once you have a clear floor plan. Hence, checking and analyzing the current status of your room will make the whole process of redesigning your room easier.
Check and analyze the current room.
Gathering the bedroom’s measurements is usually our first step in figuring out how much can fit in a room without feeling cramped.
First, we analyze the location of the windows, door frame, and/or fireplace. This will assist you and your designer in figuring out the room’s natural flow. The room will then be divided into three sections: a bed/nightstand area, a dresser/closet area, and a lounge/sitting area.
Finding the right furniture placement and understanding the flow of the room will be simpler once you have a clear floor plan. Hence, checking and analyzing the current status of your room will make the whole process of redesigning your room easier.
Determine your preferred bedroom usage.
Knowing how the bedroom will be used is one of the first things to think about before starting your arrangement. This is also a crucial factor in building your master bedroom layout.
When viewing TV, you should probably position it so that you can see it from your bed. This is often perpendicular to or directly across from your bed. Therefore, select a layout with storage surrounding your desk if you intend to work from home or if your bedroom serves as the perfect place for your home office.
If you’re a reader, your design should have cozy seats in a reading nook or reading lights for the bed. However, arrange the space so that the bed is as far away from any drafty or noisy areas as possible if you’re merely going to be sleeping there.
Consider how many individuals or dogs will be using the space as well. A small child’s room may have a twin bed and a play area for one young child, whereas a room with two older children may require a bunk bed and two desks.
Also, a full- or queen-sized bed shouldn’t normally be placed in a corner. But if you live alone, the aforementioned bedroom arrangement can allow you to have the ideal reading nook.
Start to build the design.
When you are now fully determined to build your master bedroom layout, continue your research by compiling concepts and ideas.
Creating a Pinterest board is a great way to get inspiration and ideas for master bedroom design. At that point, it’s time to decide on your new home’s master bedroom.
A spacious, fashionable, and useful master bedroom is what you should envision. Make sure you’ve considered your needs, priorities, way of life, and sense of style.
After outlining your priorities, needs, and ideas for your master bedroom, you can begin the exciting part: the master bedroom layout.
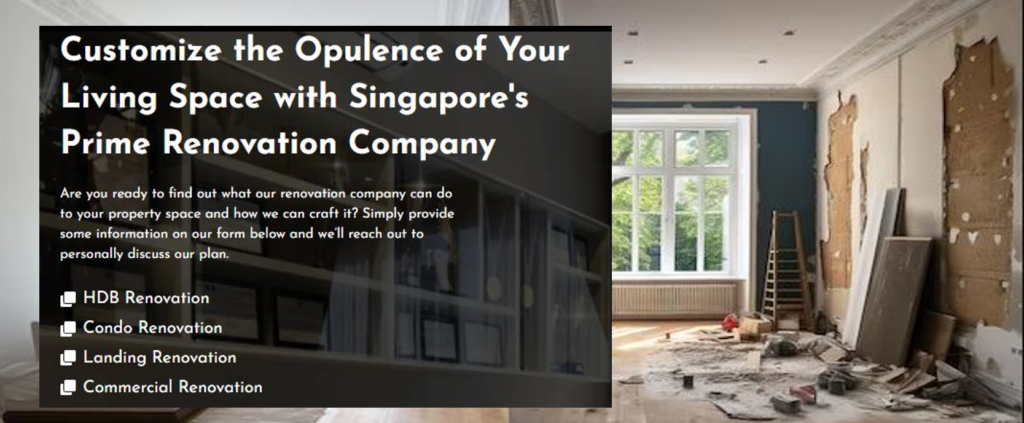
The Best Master Bedroom Layout Tips for All
Determining the perfect master bedroom layout is a major concern for homeowners that Han Yong can help you go through with. Finding the ideal balance between functionality and aesthetics is crucial for a successful design.
Here are some of the best tips that you can use in creating your initial master bedroom design:
Consider the current room measurements.

To start creating your master bedroom layout, measure the size of the whole room. Ultimately, there isn’t a design that allows you to fit a king-size bed in a small 7 ft. by 10 ft. room and still be able to open the door.
For a smaller bedroom, such as a 10 ft. by 11 ft. space, the best arrangement could include a queen- or full-sized bed in the middle of the longest wall, with bedside tables illuminated by wall sconces on either side.
Smaller nightstands are common in tiny bedrooms. So, adding a lamp above the bedside table will enlarge the space and provide additional area for reading materials or personal belongings.
However, the best arrangement for a spacious 15-foot by 20-foot master suite would be to place the bed and your larger bedside tables along one wall to form a sleeping space. Then, try to arrange a seating area in a comfortable corner or next to a window.
The room’s shape is also important. Since a square room has instant symmetry, your bed will typically have nightstands on either side and run the length of the wall across from the door. You can place a seating space across from the bed and center the bed across one of the shorter walls in a long, narrow bedroom.
Do you currently live in a condo? Explore how Han Yong can reinvent your high-rise living with our condo renovation services.
Choose the best bed position for you.
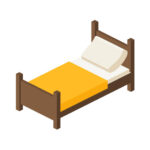
As the largest piece of furniture in the room, bed placement is the most crucial choice to make when designing a bedroom layout. The place where you will install your bed will greatly affect how the room feels, looks, and functions.
Notably, the bed is the focal point of any bedroom design, so everything else is designed around it. The most common arrangement for a bedroom is to walk into a space with the headboard facing you.
Moreover, the bed itself can serve as a focal point that entices you into the room and provides a sense of balance and harmony when placed across from a doorway and a bed. On the other hand, placing a bed in the same direction as a window can make the space feel unbalanced and may block natural light.
Consequently, it’s crucial to consider the room’s other architectural elements as well as the size of the wall the bed is against. The bed is often placed on the longest main wall in a bedroom where there is no hindrance. When a bedroom contains a fireplace, we like to arrange the bed so that it faces the fireplace and faces the other wall.
When arranging and putting everything together, don’t forget to give comfort in the bedding top priority. Invest in a bed and mattress that meet your needs and tastes. To create a cozy and welcoming space, take into account elements like bedding materials, pillow selections, and mattress firmness.
Maximize the scenery from your bedroom.

Making the most of the beautiful views from your bedroom should also be one of the priorities when creating a master bedroom layout.
If you are fortunate enough to have a beautiful bedroom with lovely views, make the most of the scenery by positioning the bed so that it has a clear line of sight to the window.
Nothing beats the fact that you wake up to a stunning view to start the day well. Make sure your bedroom is arranged so that the furniture does not block or conceal the window. You can also select window treatments that are simple to pull back from the inside.
Imagine the view from your bed: when you wake up, do you want to enjoy the vista outside the window?
Do you have the privilege of having a breathtaking view that you don’t want to block from the city skyline, the mountains, or the ocean? Is the fireplace visible from your bed? It can occasionally be a wise decision to position the bed in front of a window that doesn’t provide a view.
Think about what you see when you walk into the bedroom as well. Upon entering the room, the foot of the bed is frequently the first thing one notices. Is it what makes the most sense for the area you have?
Consider the current architectural elements of the room.
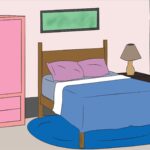
Choosing from so many different bedroom arrangement ideas might be confusing, but the current architecture of the room frequently provides hints. How about placing your bed against an exposed stone wall in your gorgeous home to truly highlight one of its original characteristics as part of your overall design?
Furthermore, ensure that the windows, mantel and surround for the fireplace, closets, doors, and ensuite bathrooms are all included in your arrangement.
Remember the components of the ceiling, such as the vaulted ceiling and the beams. You might choose to arrange your bed to best utilize and highlight these features.
Include functional components in your floor plan, such as door swings, heating vents, and electrical hookups. For example, you should provide for a three-foot (90 cm) swing if your door is the conventional 36 inches (90 cm) wide.
Add a luxury ensuite bathroom.

Choosing the best redesign and fixtures for your bathroom is also a good idea to incorporate when designing the master bedroom layout. Possibly the pinnacle of opulent bedroom designs, an ensuite bathroom completes a peaceful haven by letting you take a bath, unwind, and get ready for bed in peace.
As a “master bedroom’s bathroom,” the area’s opulence can offer a special area where you can relax, treat yourself, and get away from the stresses of daily life, especially after work. For example, you may transform your bedroom into a spa by adding an opulent ensuite.
Specifically, a luxury ensuite can provide more privacy and convenience for couples who share a bedroom. It permits each spouse to have a separate restroom area without interfering with the other’s daily schedule.
Our Han Yong experts highly suggest a walk-through wardrobe interconnecting your bedroom and ensuite as part of the plan. This reduces harsh noises made by early risers and minimizes any disturbing sound from the restroom.
Usually, an ensuite bathroom can be placed behind a partition wall with a doorless entrance, which is reminiscent of boutique hotels. Consider using complementary finishes and materials to decorate an ensuite that faces a bedroom to help bring the two spaces together.
Are you also interested in reconditioning your washroom’s functionality and design? Learn more about Han Yong’s toilet and bath renovation services today.
Link the master bedroom to a walk-in closet for storage.

One of the finest ways to make the most of the space in a bedroom plan is by setting up a walk-in closet. A bedroom will feel more organized and clutter-free if a separate place is set aside for the storage of clothing, shoes, and luggage.
Making the most of the space’s height can be accomplished brilliantly by fitting custom closets. For people who want to keep a lot of clothes without taking up a lot of room in the bedroom, fitted wardrobes are the ideal option.
Naturally, fitted wardrobes’ main benefit is their ability to accommodate any quirks and fill the available space. A tidy bedroom helps to create a calm environment. To optimize your storage possibilities, take into account the available ceiling heights, floor plans, and available floor space.
At Han Yong, we encourage our customers to count every item in their wardrobes and conduct a thorough clean-out. We then have a wonderful basis from which to determine what is most important in your wardrobe: the shoe collection, the storage, or the hanging space.
Arrange the furniture and other room fixtures.
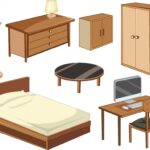
Generally, it’s a good idea to avoid having any unnecessary and large furniture in a bedroom and to keep things basic and tidy.
Make a list of everything you definitely need first. Perhaps you can get by without a large dresser if you have enough closet space. A tiny table that can be used as a small workspace could be a better option than a nightstand if you’re tight on space.
One smart strategy is to “zone it out”—that is, divide the bedroom into zones and then arrange the space appropriately. In this manner, you ensure that your demands are met without going overboard with furnishings.
Place mirrors in the right places to improve the look and feel of the bedroom. Mirrors can reflect light, giving the impression that the space is larger.
Think of adding a decorative mirror above the dresser or a full-length mirror on the closet door. When placing the mirror, take care to prevent reflections that you don’t want, like facing the bed, which can be uncomfortable for certain people as they sleep.
Imagine a corner fireplace, accent wall, designer lighting, table lamps, or even a tufted upholstered headboard to create your own distinctive modern bedroom decor. The options are unlimited.
Clear surfaces are crucial for fostering a sense of peace and order in a modern master bedroom. To keep personal goods out of sight, use storage options like cabinets, drawers, or hidden storage chambers. Reduce the number of ornamental elements to keep the look tidy and uncluttered.
Leave a clear walkway and good flow.
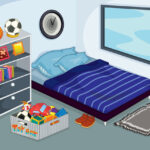
Remember the general guideline that you should have at least two feet of space around your bed when planning the layout of your bedroom. If you share a room with a partner, make sure your bed is reachable from both sides.
A natural route through your bedroom, particularly to the bathroom, should not be blocked. When designing the master bedroom layout, make sure that moving around is easier on foot!
Notably, Feng Shui is an old Chinese technique that offers some advice that is worth taking into consideration, regardless of whether you are an enthusiast or just want to create a joyful and quiet bedroom and enjoy a good night’s sleep.
For example, try to add a wooden headboard with soothing neutral colors. Also, remove all mirrors in the bed’s line of sight and position the bed diagonally toward the door to keep your bedroom walkway clear and easy to look at.
Mount the lighting based on your room's height.
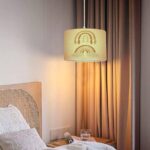
While designing your bedroom arrangement, the dimensions of your room, the level of your ceilings, and the availability of natural light will all influence your lighting choices.
Recessed pot lights and flush-mount overhead lights are good options for bedrooms with low ceilings. Wall sconces and smaller table lamps that give enough light for reading are great options to place next to the bed.
Chandeliers might be necessary in larger bedrooms. In warmer regions or situations where ventilation is a concern, strategically placing a ceiling fan light might be a smart move.
A floor lamp is a good way to light up your reading space. Remember to use accent lighting if you want to draw attention to any collections or works of art.
Orientation is something to consider. Which would you prefer—a large, light-filled master bedroom or one that is both bright and airy? Or perhaps a cool, comfortable haven? Rooms facing north are generally brighter with natural light, and rooms facing south are typically darker.
Polish the bedroom floor nicely.
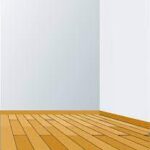
Generally speaking, the style and decor of the room are largely determined by the flooring you choose. Whether you choose tile, hardwood, carpet, or another material, each has distinct visual qualities.
When it comes to decorating the master bedroom, the floor coverings you choose are crucial. Carpeting can offer coziness and softness, while hardwood flooring gives a warm, classic look.
Popular flooring options for master bedrooms include dark oak floors or contemporary floating floors. Use a plush rug to cover the floors to soften the overall effect and keep your feet toasty as you come into bed.
For example, an earth-colored carpet with soft fibers and warm neutral tones can set the scene for a good night’s rest.
Why not think about setting up a cozy lounging area if your bedroom is vast or you’re searching for ideas for your main bedroom?
An extra spot to rest at the end of the day, particularly when you want a moment of peace away from the hustle of the main household, is provided by the additional seating space on the floors. If a seating space is added, think about placing it next to a window so you can enjoy the view.
Install better windows for natural airflow and ventilation.
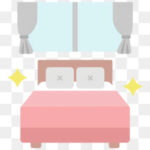
Having natural airflow in the master bedroom is essential to making it cozy and welcoming. Enough ventilation keeps problems like mildew and humidity at bay, which can be harmful to your health.
Therefore, constant fresh air flow from natural ventilation makes your space more livable overall. There are several ways to improve ventilation in your master bedroom, including ducted air conditioning, split systems, and ceiling fans.
Nonetheless, the most effective strategy is to position windows and doors correctly to provide unimpeded breeze routes.
Placing anything between two larger windows, two concrete columns, or two built-in bookcases can sometimes make it easy to accomplish symmetry. A large, elaborate bed can be balanced with an armoire, and an off-center window can be balanced with mirrors to create symmetry.
Currently, layered window coverings are popular. When furnishing your new house, think carefully about the blinds or drapes you choose. Plantation-style shutters and sheer drapes are also fashionable for millennials and new homeowners.
Are you planning to also redesign the interiors of your landed house, along with your master bedroom? Upgrade the luxury of your landed house interior design with Han Yong today!
Repaint with neutral and relaxing colors.

According to Han Yong’s previous clients for the past decade, the ideal colors for a modern master bedroom layout come from a neutral paint palette in soothing and calm shades.
Most of the time, the paint color of the room boils down to personal preference. However, when it comes to wall décor, a neutral color scheme always looks better than one with a lot of contrast and vibrant hues. Consider crisp whites, dark dusty pinks, and gentle grays.
If your sense of style is more daring, think about painting your walls with striking navy blues or deep clarets. Then, arrange your family photos to create a gallery wall or add some well-placed wall art to liven up the space.
Pick a few statement pieces that complement your style and provide visual interest without taking over the room. For instance, statement wall hangings, sculptures, and abstract art can all be very good options.
Bring your Master Bedroom Layout to Life with Han Yong!
Finding the ideal balance between functionality and aesthetics is crucial for a successful master bedroom layout. Therefore, a bedroom’s optimal layout will depend on a variety of elements, such as its size, shape, and intended use.
The first step in creating a bedroom plan is drawing out the layout of your room, including the sizes and locations of all the windows, doors, and other architectural details like nooks and fireplaces.
One quick and easy technique to visually design a bedroom is to draw up a broad floor plan of the area on paper. As an alternative, using an online tool to help with size accuracy and excess space when experimenting with the design can be helpful.
Experiment with various bedroom designs and configurations. To feel the amount of space you have for foot traffic, instead of just seeing the proportions on paper, measure your largest pieces and tape them out in the bedroom.
Here at Han Yong, our experts can assist you in designing and building the perfect master bedroom in your ideal house, regardless of your specific preferences or need for professional advice. With more than ten years of expertise renovating homes for our clients, we are one of Singapore’s top remodelers. From beginning to end, our skilled staff will manage the process, allowing you to unwind and witness your vision materialize.

Are you ready to find out what our renovation company can do to your property space and how we can craft it? Simply provide some information on our form below and we’ll reach out to personally discuss our plan.

